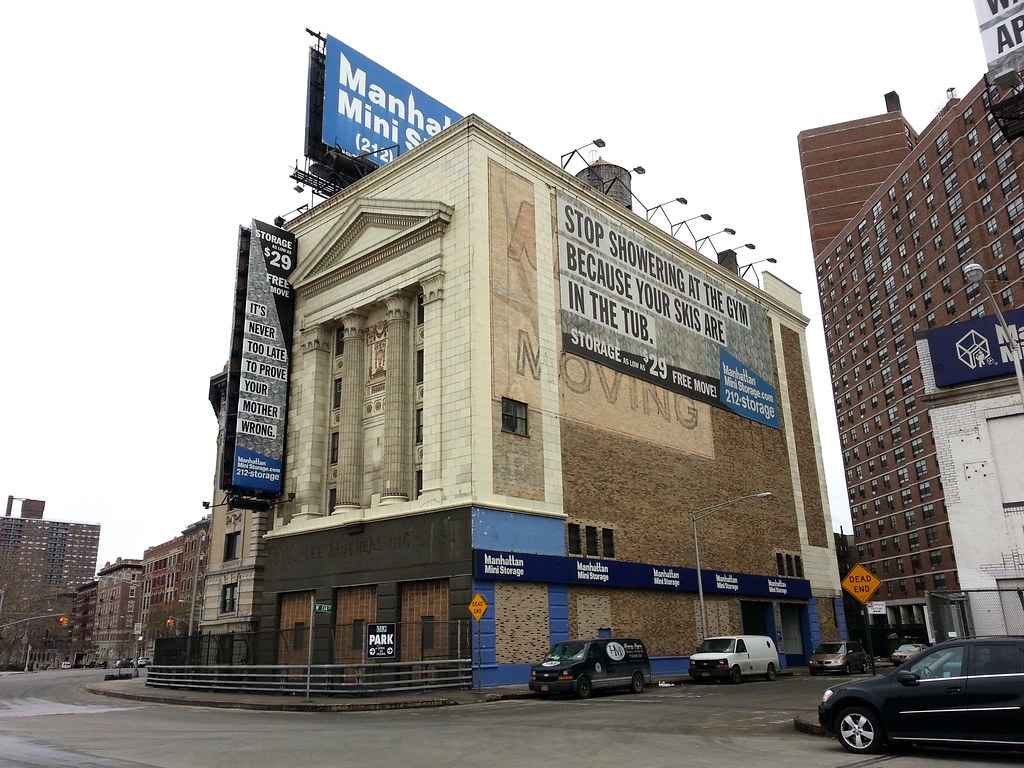
Currently used for self-storage, this classically styled edifice was built in the late 1920s as a "furniture warehouse", according to a 1998 NY Times article. "The columns and pilasters mask a cavernous interior, containing over 1,000 storage rooms and vaults, built of thick concrete and steel and dispersed over 14 floors. Roughly half the floors are built below street level, far below the [Riverside Drive] viaduct" (on which I'm standing). This view from down below on the Henry Hudson Parkway makes the actual size of the building a little clearer.
The architect was George S. Kingsley, who "designed several other historically inspired storage warehouses", including the similar Atlas Storage building in Philadelphia and the Egyptian Revival Reebie Storage Warehouse in Chicago. Even given the different architectural standards of that era, it seems kind of odd that such refined designs were employed for these utilitarian structures. The reason for this, I think, is obscured by the vague descriptions of these facilities as "furniture warehouses" or "storage warehouses". What does that mean exactly?
We start to get a better sense when we find out that Mr. Kingsley's architectural specialty was "secure storage for shorebound summer vacationers". And a while back, when passing by the Portovaults of Day & Meyer, Murray & Young, we learned that the well-to-do once "stored seasonally . . . When people went away for the summer, they rolled up their rugs and took their silver and put it in storage." So I'd imagine that the clientele of these former businesses was considerably wealthier than the budget-conscious customers of today's self-storage warehouses. Perhaps the grand, imposing architecture was important for appealing to that snootier demographic.
I'm walking every street in New York City.
This is the counterpoint to my walk across the US. Instead of seeing a million places for just a minute each, I'm going to spend a million minutes exploring just one place. By the time I finish walking every block of every street in all five boroughs, I'll have traveled more than 8,000 miles on foot — all within a single city. Details!
Email me at matt@imjustwalkin.com
Subscribe to my email list
Maps: Progress | Photos
Your donations allow me to keep walking full-time. If you think what I'm doing is valuable and you'd like to offer some support, I would be very grateful. On the other hand, if you think I'm a worthless bum, feel free to email me and tell me to get a job, bozo. Both are excellent options!


