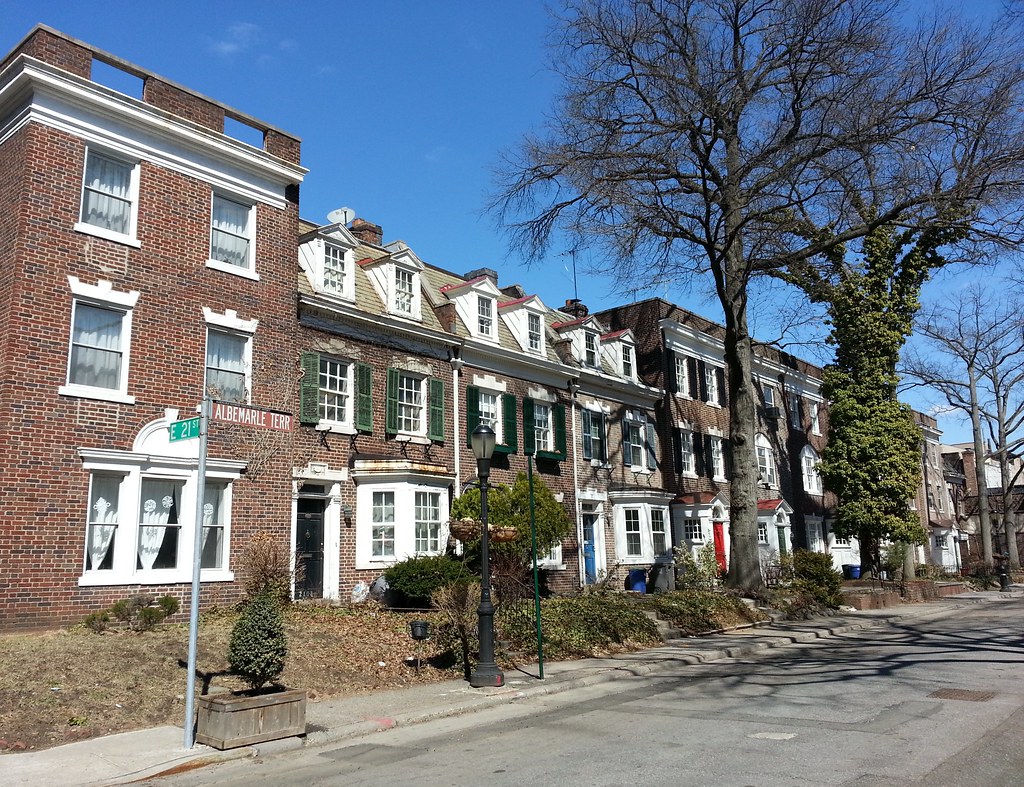
This quaint cul-de-sac (Street View), developed in 1916-17, possesses "a tranquil ambience that offers a refreshing contrast to the crowds, traffic and noise at the nearby intersection of Church and Flatbush Avenues" (Street View).
Located directly to the north of Albemarle Terrace is its sister development, Kenmore Terrace* (Street View). While the houses of Kenmore Terrace were built just a couple of years later, most of them differ in a key way from their Albemarle Terrace counterparts, "reflect[ing] a change in the way of life of the American family":
Realizing that the automobile had become a necessity for the middle class, the architects incorporated garages into the picturesque design of the houses. These two-and-a-half-story houses were among the first to have garages placed in the ground floor and to have the doors fully exposed on the main facade.* Only the south side and eastern end of Kenmore Terrace were built up, however. The north side is owned by the Flatbush Dutch Reformed Church and is the site of the 1853 parsonage we just saw.


